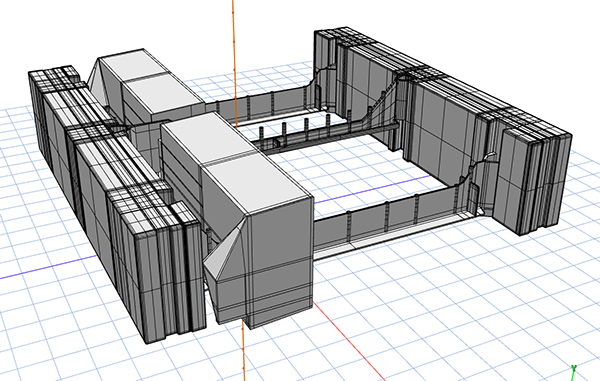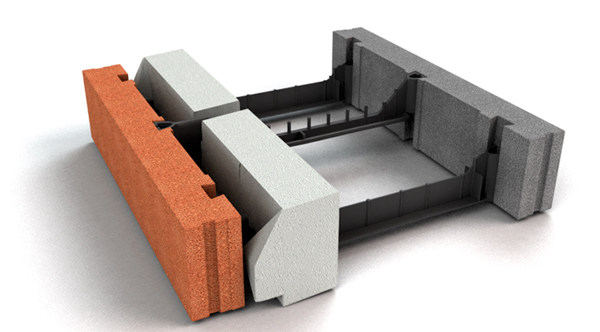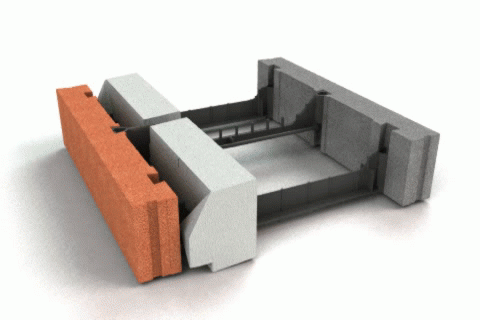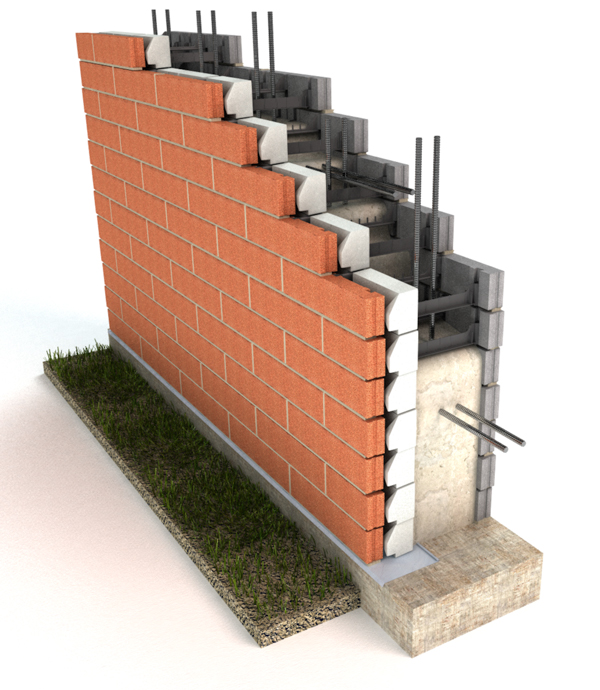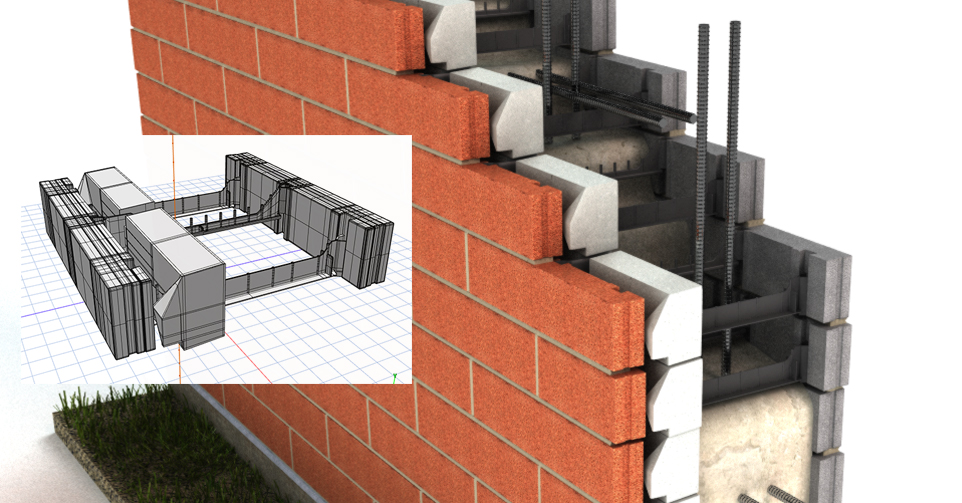
Case Study – Technical Cutaway Drawing Expresses Function and Finished Appearance
Expressing Technical Functionality and Finished Appearance with one Cutaway Perspective Drawing
This is an example of a product that comprises the structural, and the finished aesthetic appearance of a wall. The Isometric cutaway drawing expresses what this thing is, how it works and why someone would choose it for a wall system.
What is One-Step?
(description from their web site)
The OneStep Building System is a holistic, high performance building product whereby the entire exterior structure of a building can be built using only ONE product, ONE trade and ONE Step! It’s design is adapted from a concrete form masonry unit (CFMU).
OneStep combines the beauty of masonry, the strength of concrete and the energy efficiency of polystyrene insulation into a singular building product, which dramatically simplifies the construction process and reduces the environmental impact of high performance buildings.
3d Subdivision Surface Model Created
Textures Applied and Rendered
Animated 360 Spin (using old school animated gif)
Full Cutaway Perspective Wall Assembly Showing a Real-World Installation
Here we can see what is happening inside the wall, the reinforcing bars – the grouted structural portion of the wall, the layer of insulation, the moisture drainage plane, the flashing at the base and the finished exterior surface all at once.

