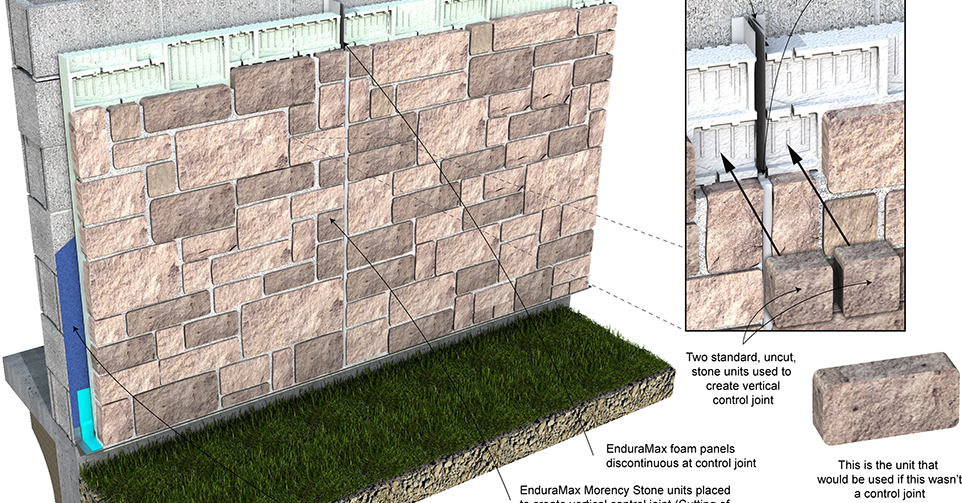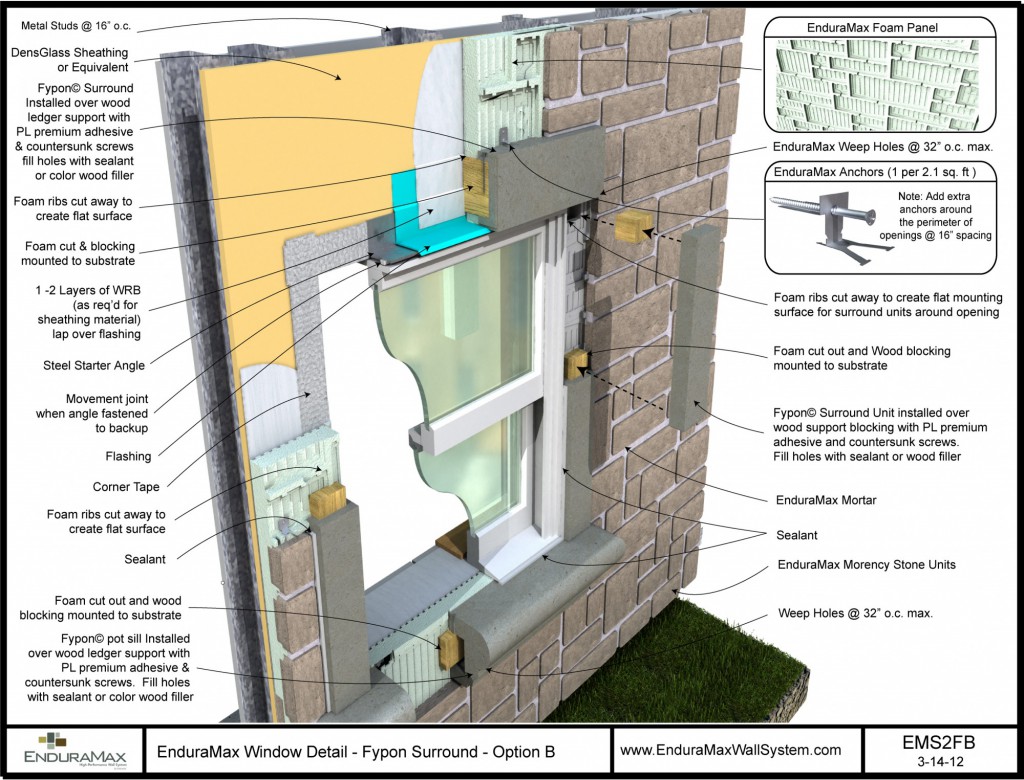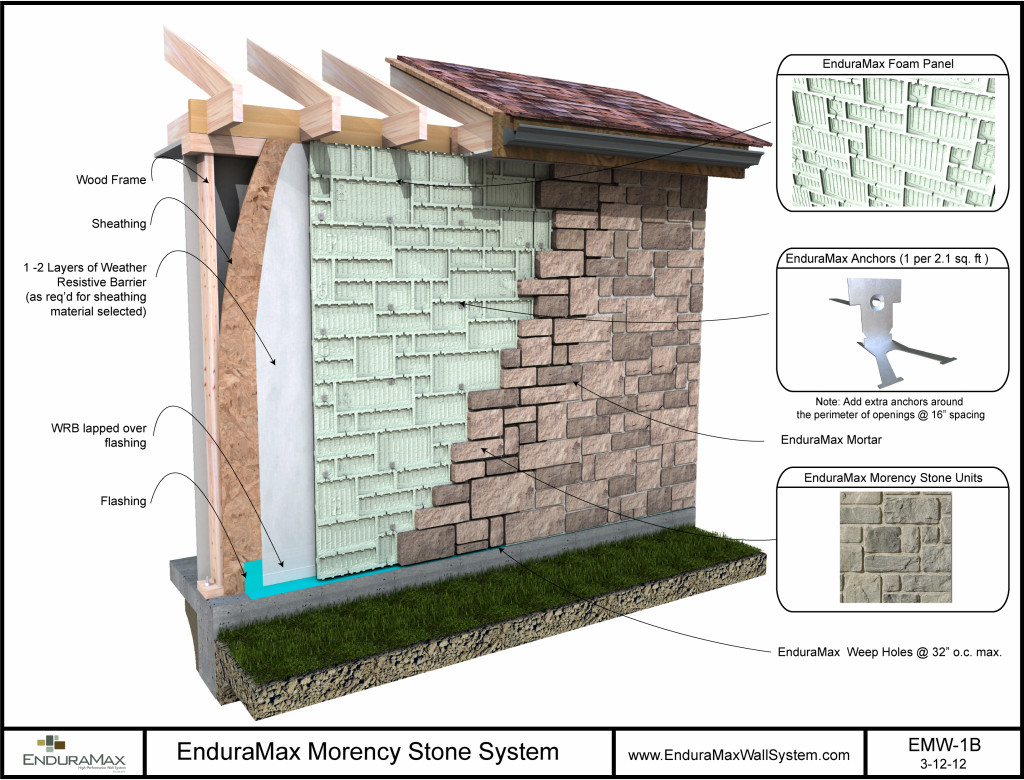Introduction:
As an Architectural Illustrator and a Cad Services provider, I always start with the end in mind – the audience. This new architectural product, EnduraMax, is targeted to builders and architects. It’s not what is on the outside of the product, a stone or brick finish, that sets it apart. What sets this product apart from the competition are the parts of the system that you do not see once the building is complete. The client needed both cad drawings and illustrations that were technical in nature to show the architectural community how the product is used.
The talented marketing team for this product launch, Interrupt Marketing, required architectural illustrations and renderings that not only showed the external beauty of the product, but also the beauty of the internal components that make up the system. I have always disliked the division between the technical and the marketing aspects of illustration when it comes to building products. The only way to bridge this gap between highly technical cad details and beautiful photorealistic 3d renderings was to master both of these disciplines and then combine them. This illustration project is an example of what happens when those two disciplines collide.
The Goal:
To provide the necessary technical illustration and visual marketing support to a high-profile product launch of OldCastle’s new insulated stone and brick veneer system, Enduramax.
The Solution:
I convinced the decision makers to let me create 3-dimensional photo-realistic details and illustrations that allowed one to grasp how the product works, how the product is installed, and how great the product’s finished appearance is, all with one drawing style. Sure we still created some traditional 2d cad details for the more mundane situations, but most of the ideas behind the system were communicated using 3d photorealistic illustrations.
This project is divided into two parts, Visual Marketing and Construction Details. Because of the synergy that I described above between architectural renderings and architectural illustrations, the two sections should appear similar.
Part 1 – Photo-Realistic 3d Architectural Illustrations – An elegant intersection of Art and Building Science
Below are a few examples of Enduramax photo realistic architectural illustrations. The product has a very complex foam insulation board that has the stone pattern built right into it. This makes for a simple “stone by numbers” installation. Unfortunately for me, it is not the simplest shape to deal with in 3d modeling space.
Click on an image to see a high resolution version
Part 2 – Photo-Realistic 3d Architectural Visual Marketing Illustrations
Under the direction of the Marketing Firm that was in charge of this product launch, I created several 3d architectural renderings and illustrations for the installation catalog as well as some 3d photorealistic animations for a product video.
Below are some examples.



